ELEMENTARY SCHOOLS
Brookside Elementary School
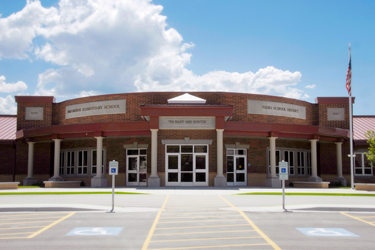
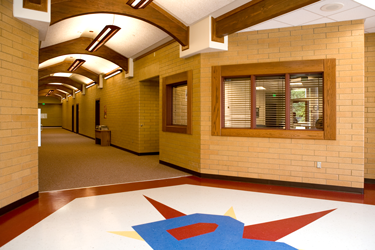
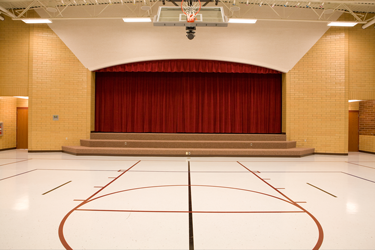
This project was all new construction, along with over thirty new classrooms comes a full cooking kitchen, admin, cafeteria, and multipurpose room. All of the electrical along with fire alarm, phone/data, intercom.
Architect: Kevin Madison & Associates
Owner: Nebo School District
General Contractor: Westland Construction
Size: 69,560 SF
Location: Springville, UT
Images Provided by Westland Construction
Cascade Elementary School
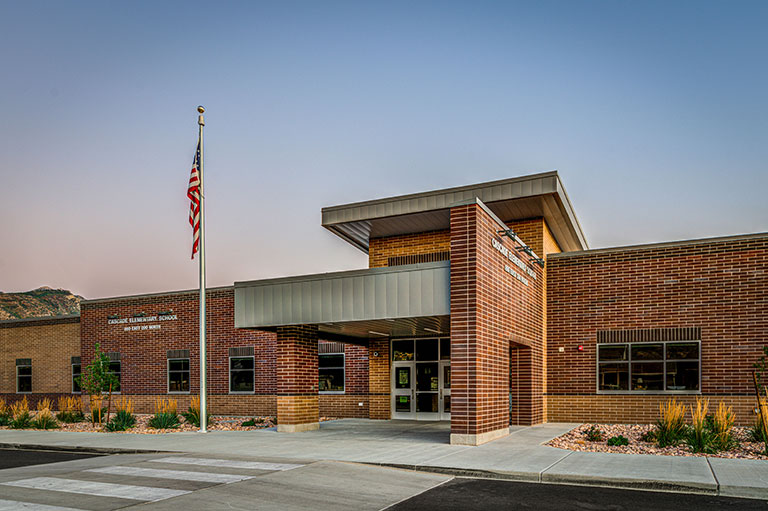
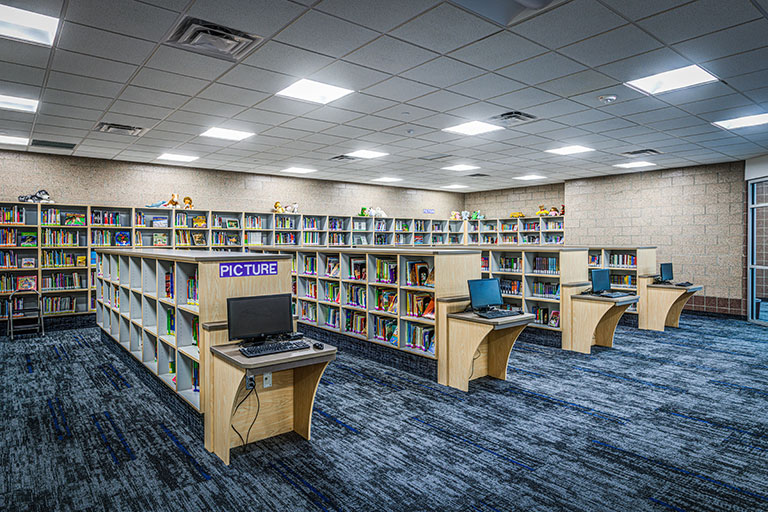
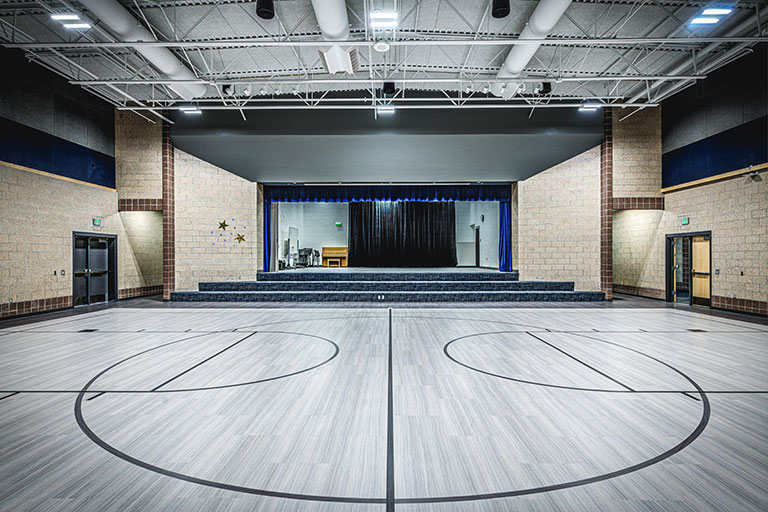
Architect: KMA ARCHITECTS INC
Owner: Alpine School District
General Contractor: Westland Construction
Size: 80,000 SF
Location: Orem, UT
Images Provided by Westland Construction
Centennial Elementary School
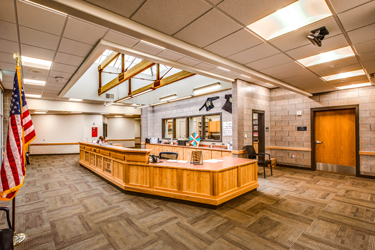
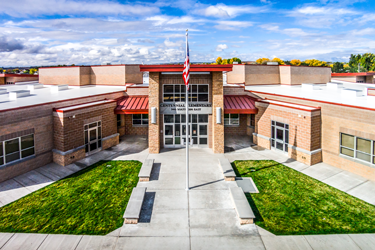
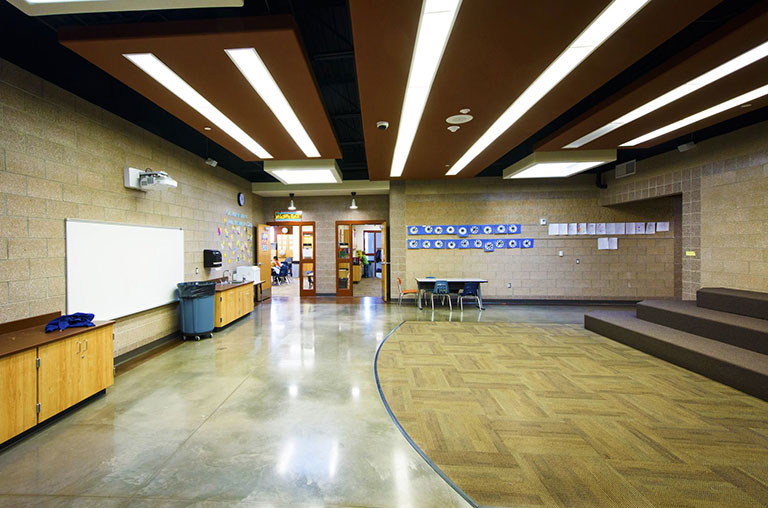
This project was all new construction, along with over thirty new classrooms comes a full cooking kitchen, admin and cafeteria/multipurpose room. All of the electrical along with fire alarm, phone/data, intercom.
Architect: Kevin Madison & Associates
Owner: Duchesne School District
General Contractor: Westland Construction
Size: 95,500 SF
Location: Roosevelt, UT
Images Provided by Westland Construction
Cherry Hill Elementary School
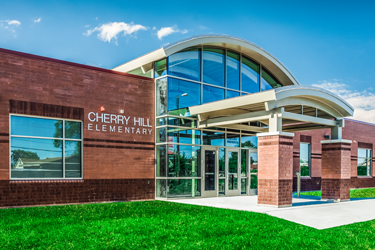
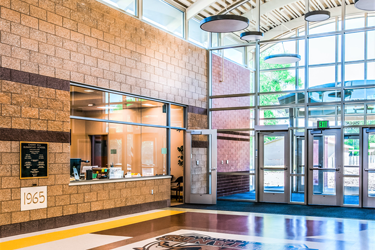
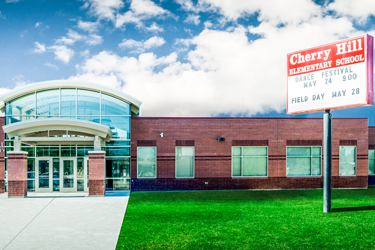
This project was a rebuild/remodel. The project included new mechanical equipment, fire alarm and sound system upgrade, new classrooms, media center and Administration offices.
Architect: NJRA Architects INC
Owner: Alpine School District
General Contractor: Westland Construction
Size: 72,000 SF
Location: Orem, UT
Images Provided by Westland Construction
Duchesne Elementary School
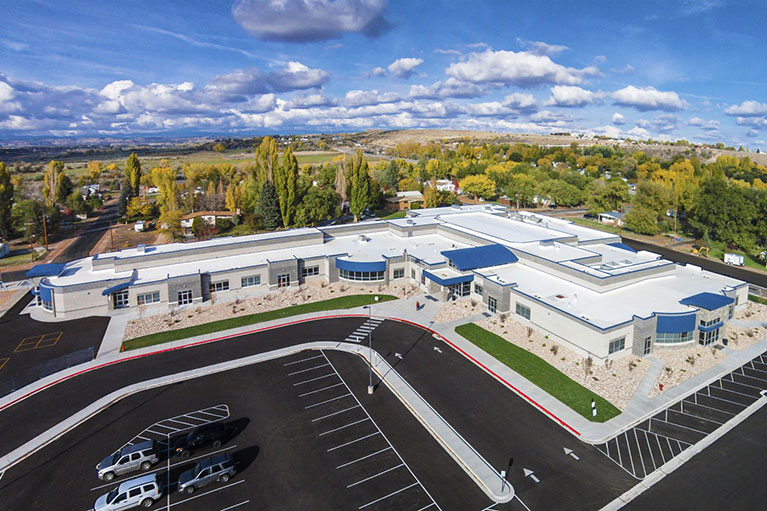
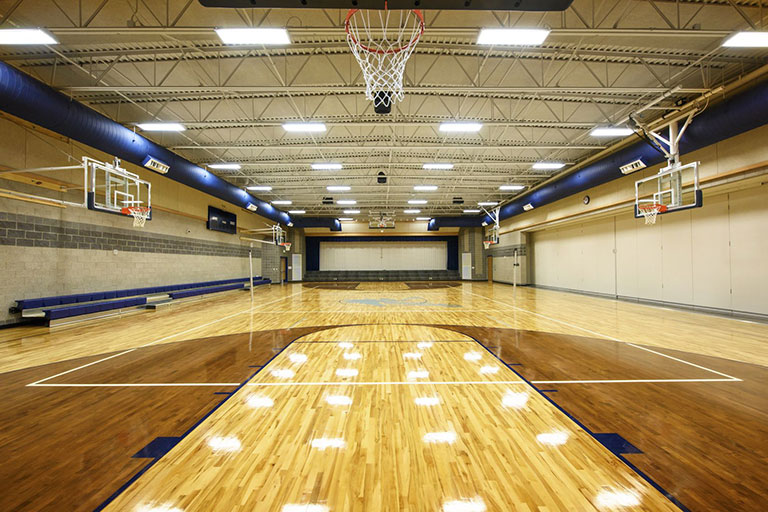
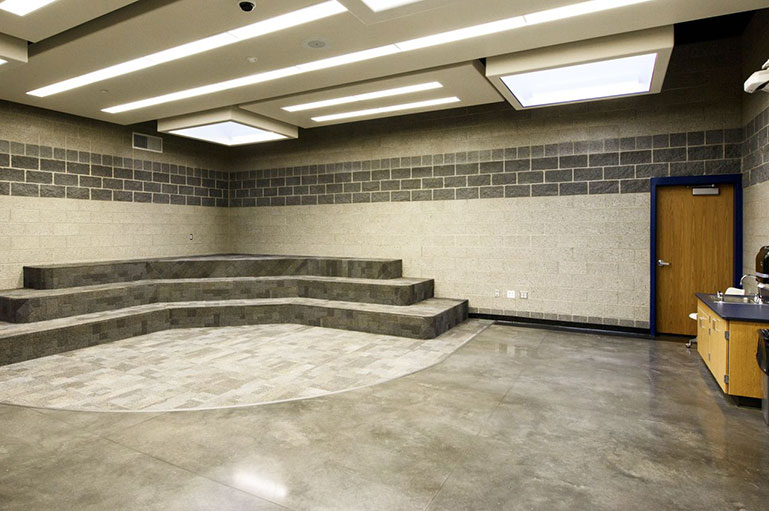
This school was constructed next to the existing school. It included a new cooking kitchen, Gym/cafeteria, media center and new administration area. New electrical service and mezzanine with Electrical and mechanical equipment.
Architect: KMA Architect
Owner: Duchesne School District
General Contractor: Westland Construction
Size: 81,500 SF
Location: Duchesne, UT
Images Provided by Westland Construction
Eagle View Elementary School
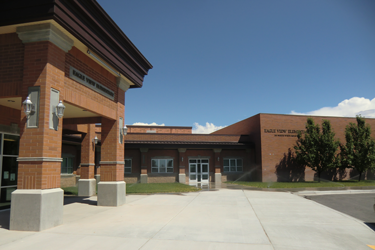
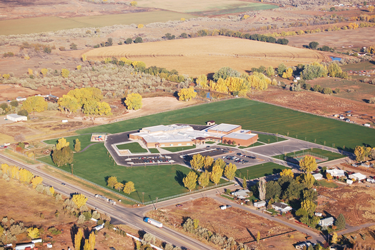
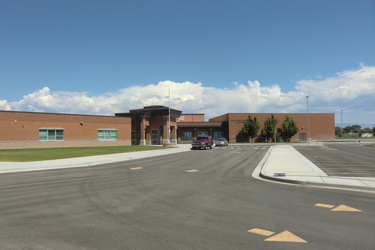
This project was all new construction, along with over thirty new classrooms comes a full cooking kitchen, admin and cafeteria/multipurpose room. All of the electrical along with fire alarm, phone/data, intercom.
Architect: Kevin Madison & Associates
Owner: Uintah School District
General Contractor: Westland Construction
Size: 87,000 SF
Location: Roosevelt, UT
Images Provided by Westland Construction
Foothills Elementary School
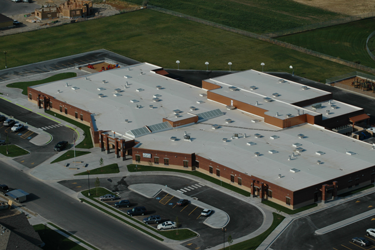
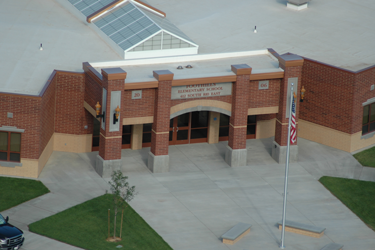
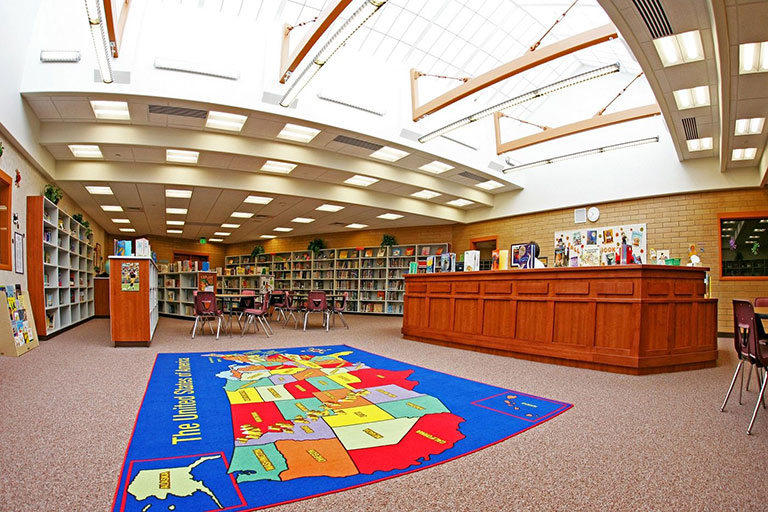
This project was all new construction, along with over thirty new classrooms comes a full cooking kitchen, admin and cafeteria/multipurpose room. All of the electrical along with fire alarm, phone/data, intercom.
Architect: Kevin Madison & Associates
Owner: Nebo School District
General Contractor: Westland Construction
Size: 84,530 SF
Location: Salem, UT
Images Provided by Westland Construction
Lehi Elementary School



Architect: KMA ARCHITECTS INC
Owner: Alpine School District
General Contractor: Westland Construction
Size:
Location: Lehi, UT
Images Provided by Westland Construction
Maple Ridge Elementary School
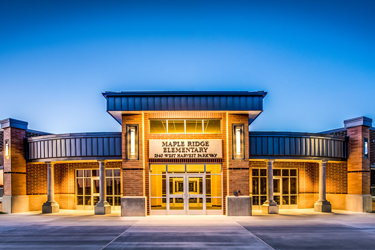
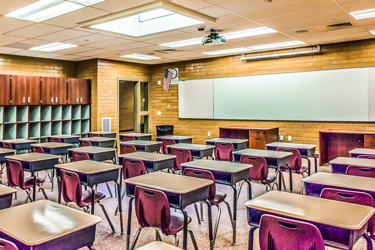
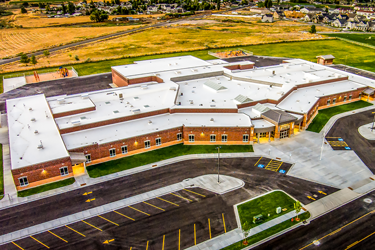
This project was all new construction, along with over thirty new classrooms comes a full cooking kitchen, admin and cafeteria/multipurpose room. All of the electrical along with fire alarm, phone/data, intercom.
Architect: Kevin Madison & Associates
Owner: Nebo School District
General Contractor: Westland Construction
Size: 102,000 SF
Location: Mapleton, UT
Images Provided by Westland Construction
Naples Elementary School
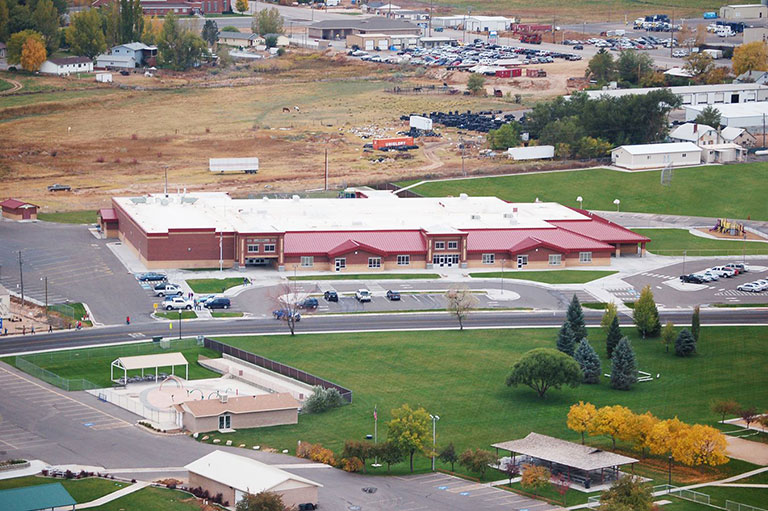
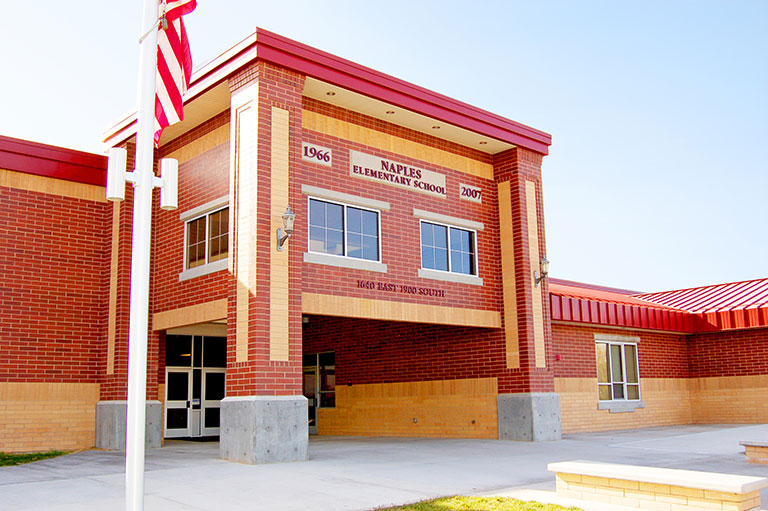
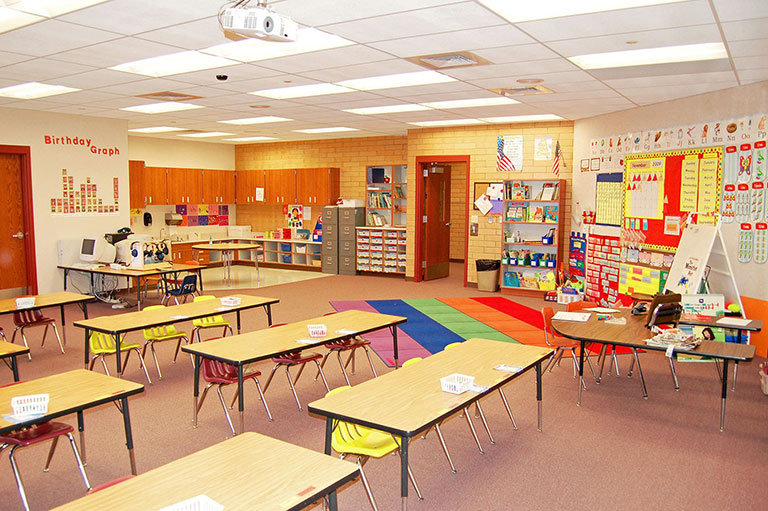
This project was all new construction, along with over thirty new classrooms comes a full cooking kitchen, admin and cafeteria/multipurpose room. All of the electrical along with fire alarm, phone/data, intercom.
Architect: Kevin Madison & Associates
Owner: Uintah School district
General Contractor: Westland Construction
Size: 84,000 SF
Location: Naples, UT
Images Provided by Westland Construction
Red Cliffs Elementary School
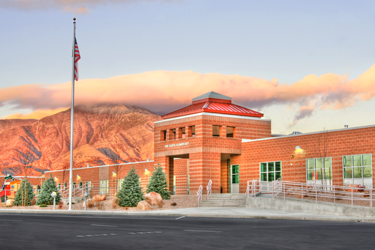
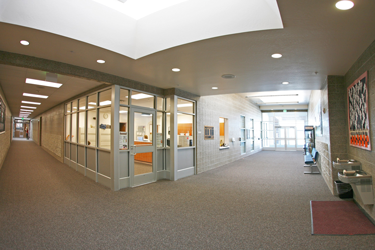
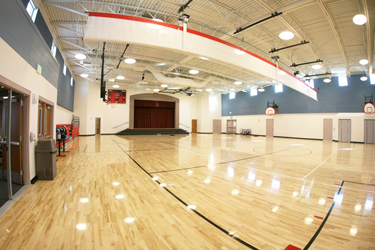
This project was new construction, it consist of 31 classroom, computer labs, cooking kitchen, cafeteria and gymnasium. AS the electrical contractor we covered the fire alarm, sound, phone/data .
Architect: Naylor Wentworth
Owner: Juab School District
General Contractor: Westland Construction
Size: 73,500 SF
Location: Nephi, UT
Images Provided by Westland Construction
River Rock Elementary School
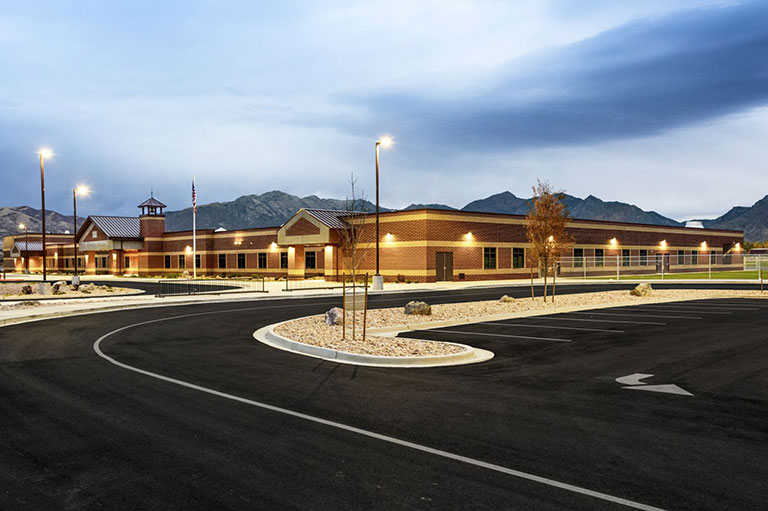
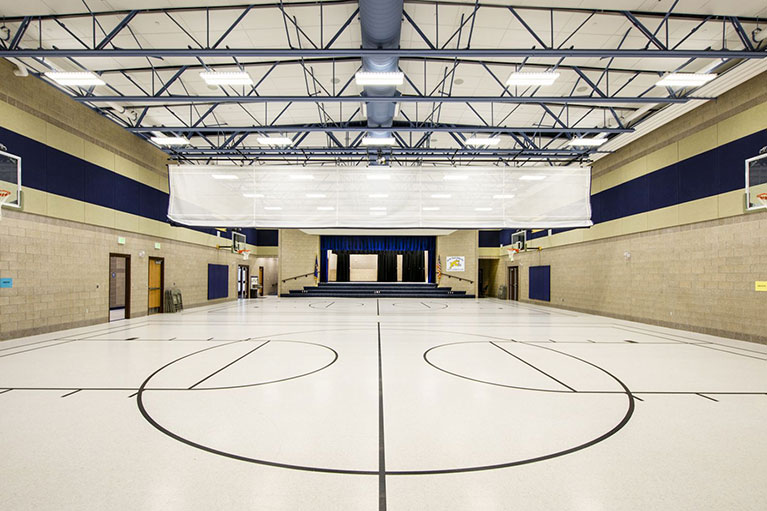
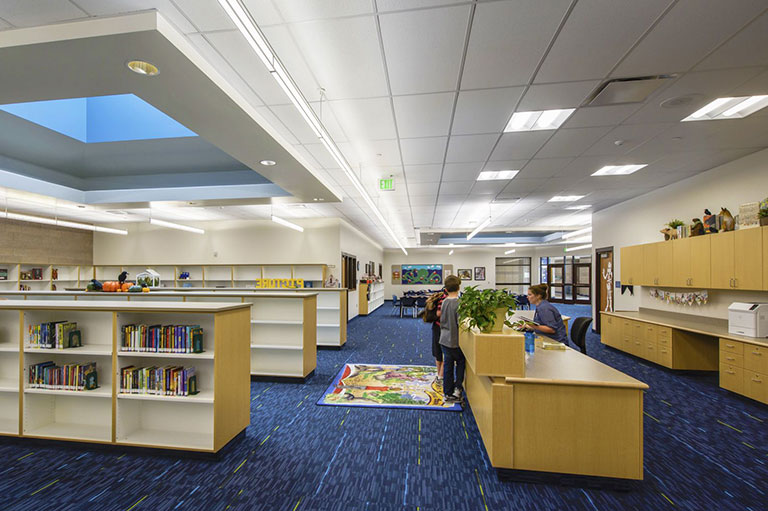
This new design included 34 classrooms, media center, gymnasium and administration area. a new enhanced security system for locking down the entire school in case of emergency. Electrical, fire alarm, sound, security all under Tri-Phase’s scope.
Architect: Sandstrom Architecture
Owner: Alpine School District
General Contractor: Westland Construction
Size: 80,000 SF
Location: Lehi, UT
Images Provided by Westland Construction
Westmore Elementary School



This project was a rebuild/remodel. The project included new mechanical equipment, fire alarm and sound system upgrade, new classrooms, media center and Administration offices.
Architect: Kevin Madison & Associates
Owner: Nebo School District
General Contractor: Westland Construction
Size: 61,505 SF
Location: Orem, UT
Images Provided by Westland Construction
JUNIOR HIGH/MIDDLE SCHOOLS
Valley View Middle School
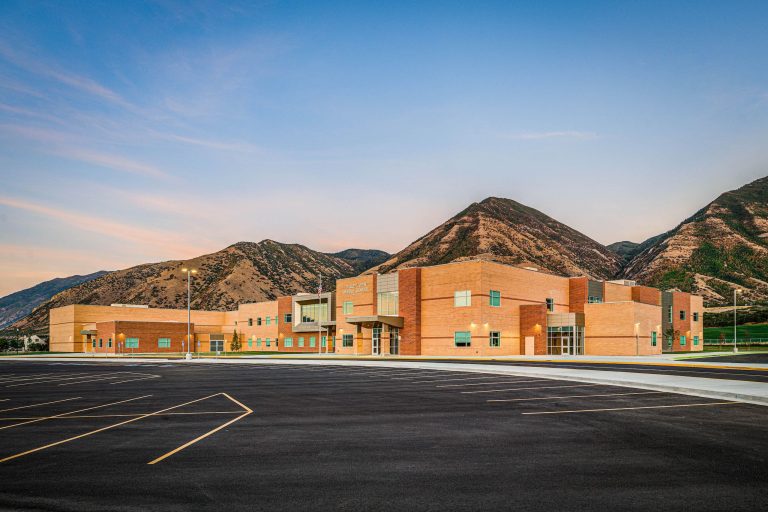
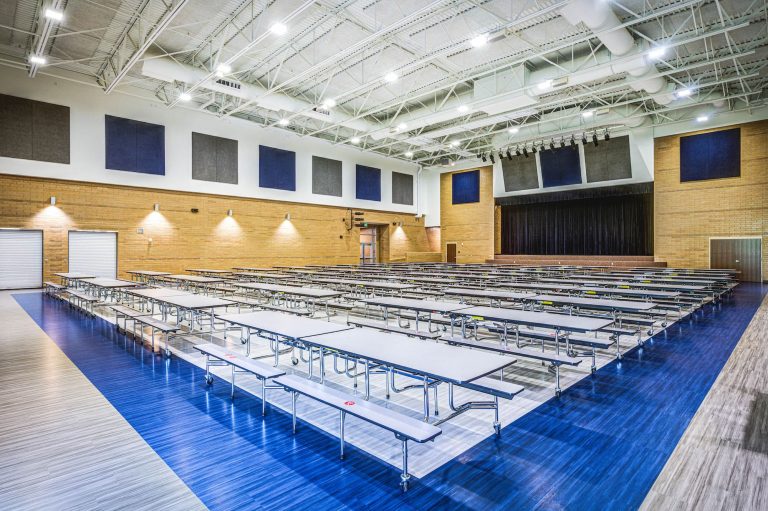
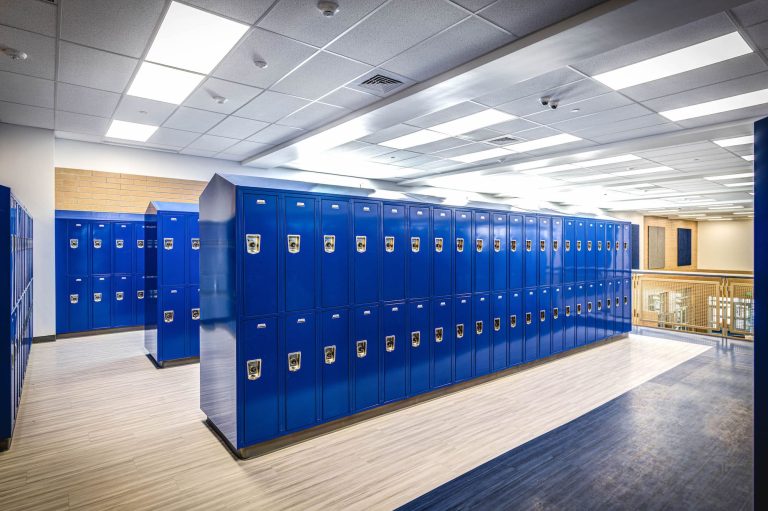
Architect: MHTN Architects Inc
Owner: Nebo School District
General Contractor: Westland Construction
Size: 143,500 SF
Location: Salem, UT
Images Provided by Westland Construction
HIGH SCHOOLS
ALTAMONT HIGH SCHOOL
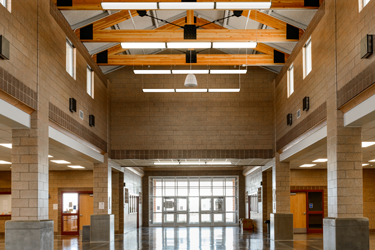
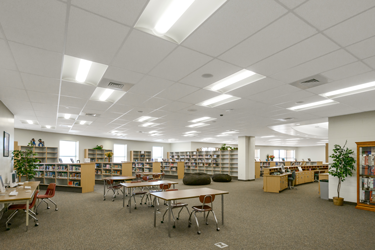
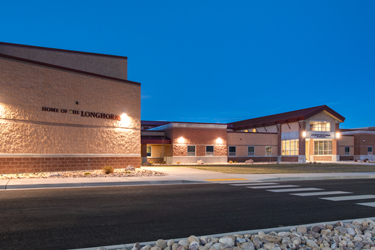
This project consisted of demolition and a rebuild that included new classrooms and amazing new auditorium and administration area. Tri-Phase Electric installed and oversaw the Fire alarm, Data, intercom and theatrical lighting.
Architect: Kevin Madison & Associates
Owner: Duchesne School District
General Contractor: Westland Construction
Size: 119,950 SF
Location: Altamont, UT
Images Provided by Westland Construction
Hillcrest High School
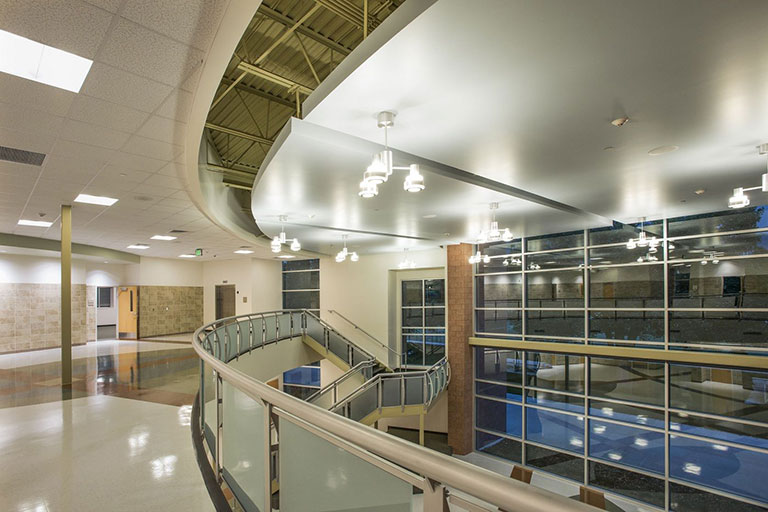
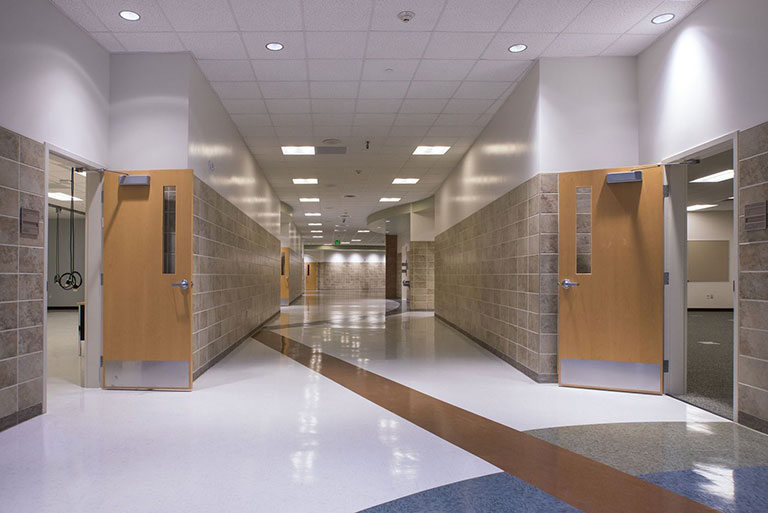

Job In Progress
Architect: FFKR Architects
Owner: Canyon School Dist
General Contractor: Westland Construction
Size:
Location: Midvale, UT
Images Provided by Westland Construction
MAPLE MOUNTAIN HIGH SCHOOL



This Project brings a new design to the Nebo school districts. The school is big and open, eliminating that closed in feeling, it includes two large gymnasiums along with a state of the art auditorium with full theatrical lighting. This new designs along with large traditional classrooms, include the newest and up to date computer and science labs. This high school includes a great learning environment for welding, woodworking and home-ec. The site includes a large football, baseball and softball field along with Tennis courts.
Architect: MHTN
Owner: Nebo School District
General Contractor: Hogan & Associates
Size: 244,937 SF
Location: Mapleton, UT
Images Provided by Westland Construction
Provo High School
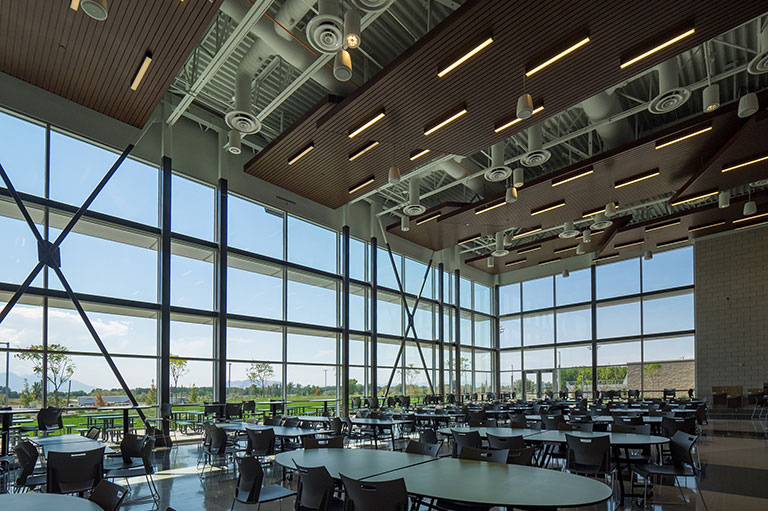
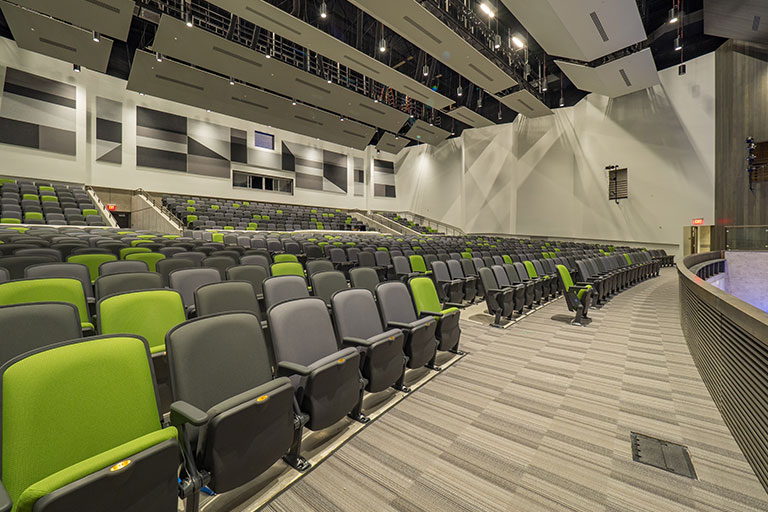
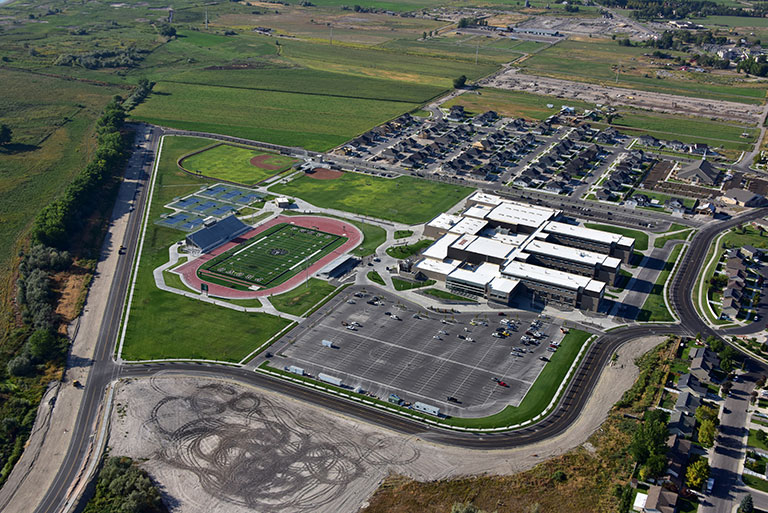
Architect: FFKR Architects
Owner: Provo School District
General Contractor: Westland Construction
Size: 358,000 SF
Location: Provo, UT
Images Provided by Westland Construction
Richfield High School
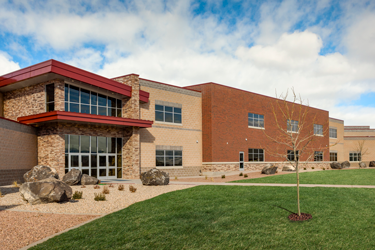
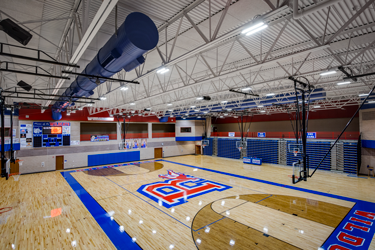
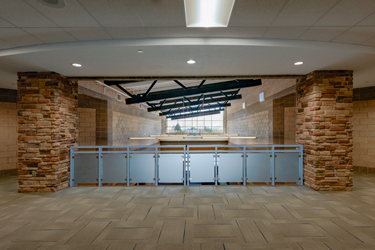
This project consisted of demolition and a rebuild that included new classrooms and amazing new auditorium and administration area. Tri-Phase Electric installed and oversaw the Fire alarm, Data, intercom and theatrical lighting.
Architect: Kevin Madison & Associates
Owner: Sevier School District
General Contractor: Westland Construction
Size: 280,000 SF
Location: Richfield, UT
Images Provided by Westland Construction
Uinta High School
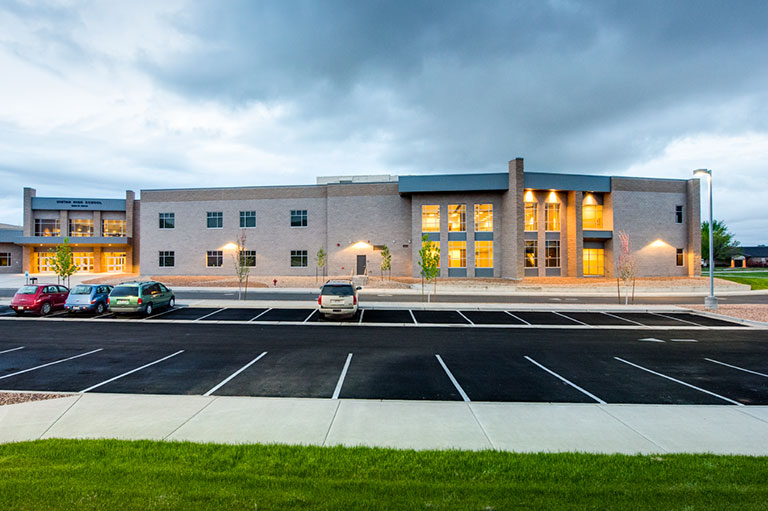
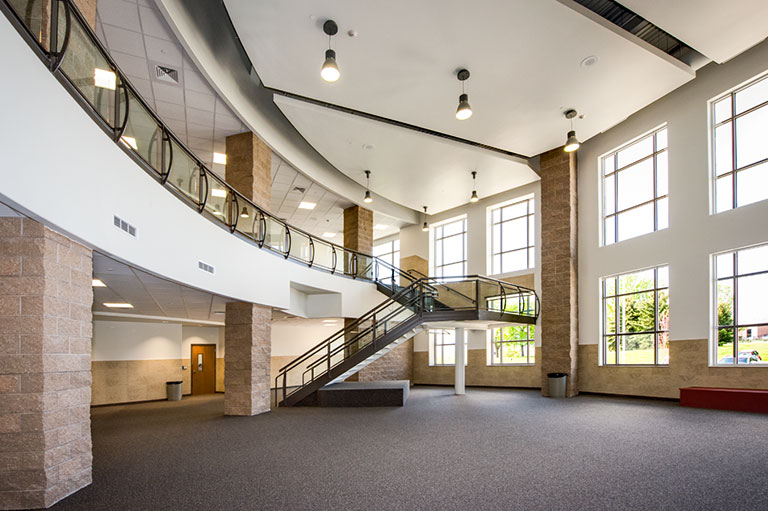
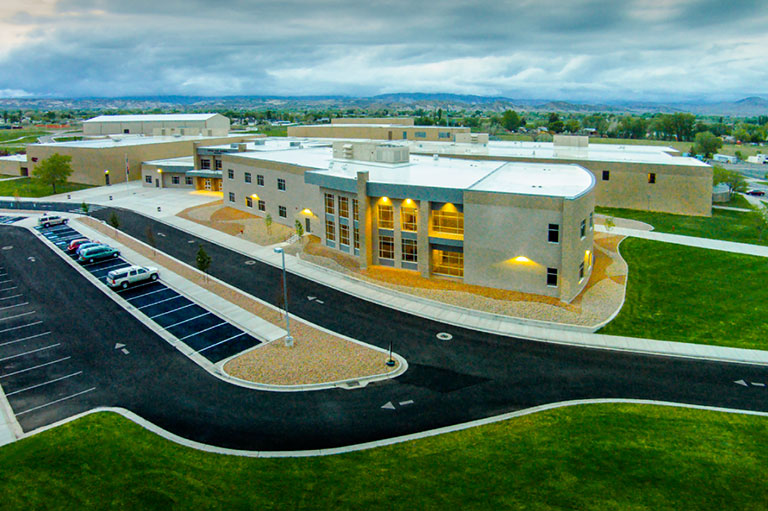
–
Architect: KMA Architects
Owner: Uinta School District
General Contractor: Westland Constriction
Size: 250,000 SF
Location: Vernal, UT
Images Provided by Westland Construction
Union High School

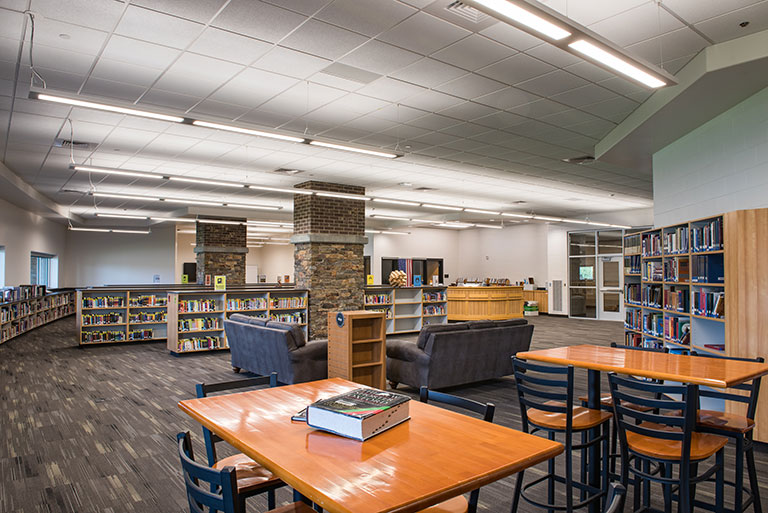
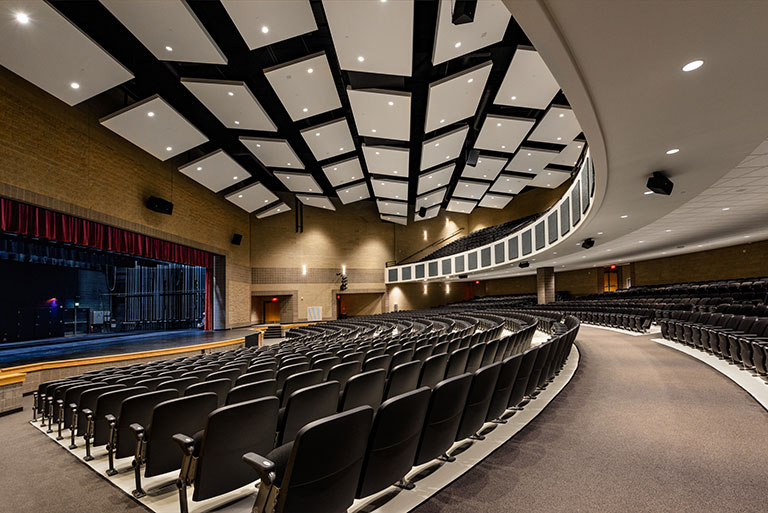
Architect: KMA Architects
Owner: Duchesne School District
General Contractor: Westland Constriction
Size: 344,804 SF
Location: Roosevelt, UT
Images Provided by Westland Construction
