OFFICE
DSCD District Office and Athletic Facility Remodel



Job In Progress
Architect: KMA ARCHITECTS INC
Owner: Duchesne School District
General Contractor: Westland Construction
Size:
Location: Roosevelt, UT
Midtown 360 Luxury Apartments
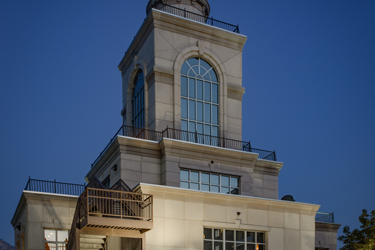
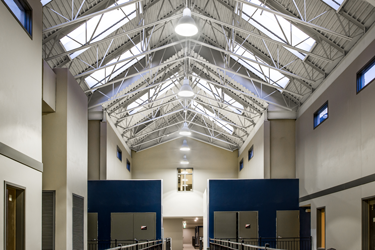
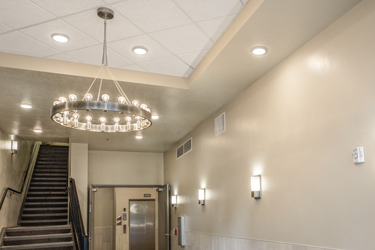
This project was a new construction Multifamily Housing Complex with nine floors. In the nine floors there are studio, one-, two- and three- bedroom layouts, underground parking, and restaurant suits. We provided complete electrical installation, fire alarm systems, telephone and data.
Architect: Harris Architecture
Owner: Midtown 360, LLC
General Contractor:Big D Construction
Size: 1.5 million SF
Location: Orem, UT
Images Provided by Westland Construction
MOXTEK Building 6



This project was a new construction office building. We provided complete electrical installation, fire alarm systems, telephone and data.
Architect:
Owner: Moxtek, Inc.
General Contractor: ENTELEN Design-Build LLC
Size: 30,000 SF
Location: Orem, UT
Nebo School District Office
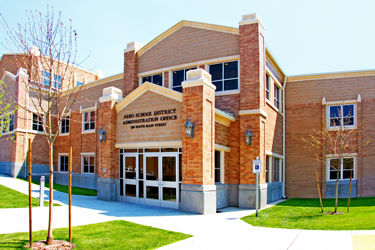
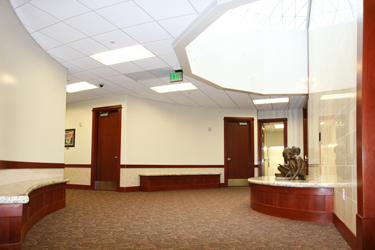
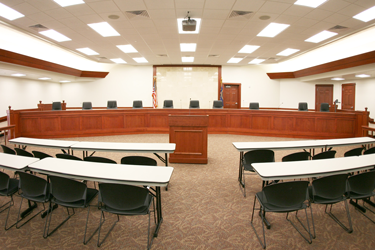
This project was a full remodel of an existing building, it included a new electrical service and mechanical equipment upgrade. New offices boardroom that included a new sound and projection systems.
Architect: Kevin Madison & Associates
Owner: Nebo School District
General Contractor: Westland Construction
Size: 51,500 SF
Location: Spanish Fork, UT
Images Provided by Westland Construction
Riverside Country Club
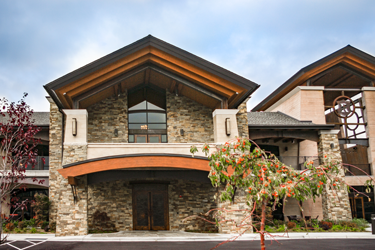
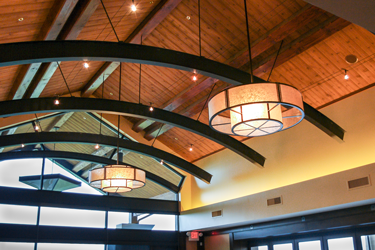
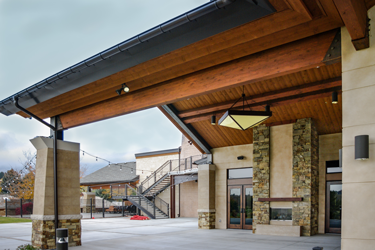
With this this project we rebuilt the Clubhouse, Pro Shop, and Pool Complex. The electronically state-of-the-art Clubhouse and Pro Shop has a reception center, dinning area, private banquet, multiple meeting rooms, fitness facility, and tennis courts. The Pool complex has a 25-meter lap pool, a kiddie pool, and a splash pad. We provided complete demolition and installation of all the electrical, fire alarm systems, telephone and data.
Architect:
Owner: Riverside Country Club
General Contractor: Magleby Construction
Size: Clubhouse: 42,000 SF
Pro Shop: 12,000 SF
Location: Provo, UT
Images Provided by Westland Construction
Wells Fargo
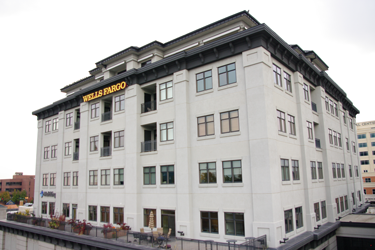
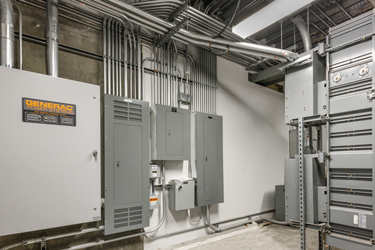
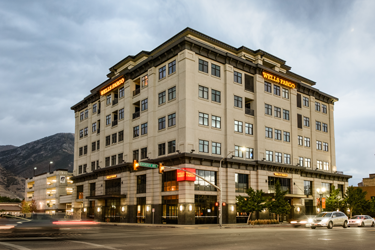
This eight story project was a first of it’s type for Tri-phase. The building consist of a bank, multiple businesses and condo’s. It has an underground parking lot and a large parking garage . A full smoke containment system and call to floor elevators. Tri-Phase electric covered all electrical, phone/data and fire alarm on our portion of the project.
Architect: Ken Harris
Owner: Wells Fargo
General Contractor: Ellsworth / Polson
Size: Clubhouse: 42,000 SF
Location: Provo, UT
Images Provided by Westland Construction
